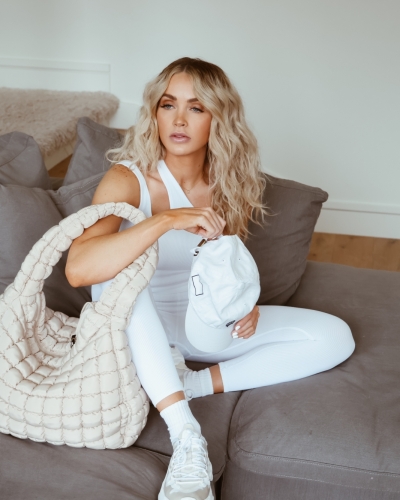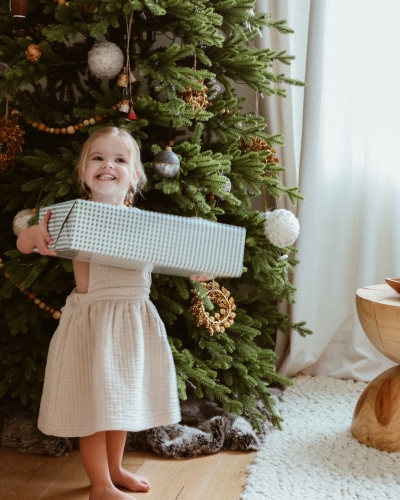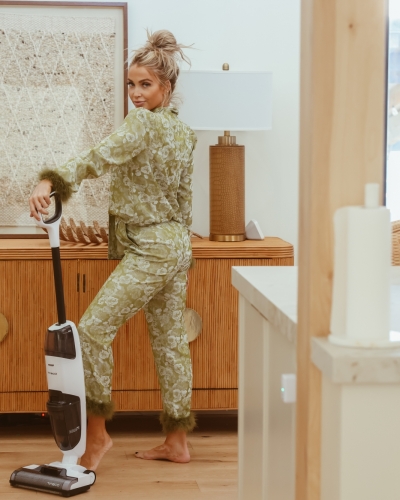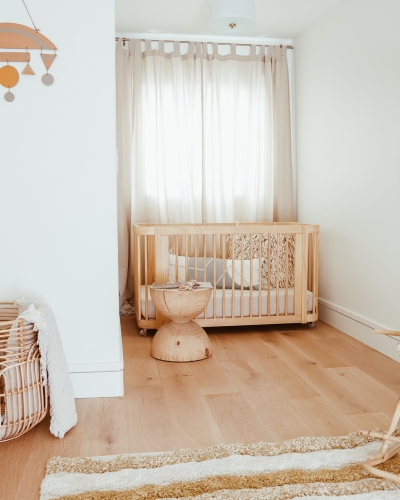So…I will be honest, I never thought that my bathroom would be one of my favorite rooms in my house, but I thought wrong. We had a vision for our master bathroom when we started building and I must say I am so happy with how it turned out. Below you will get a detailed look at the bathroom/wet room space, and I am also going to be sharing more on my stories today, giving more details and my insights as to why we did what we did with our bathroom. For me, probably the biggest game changer for this space has been the “wet room” idea that we brought to life. Having the bath inside the shower area has been so amazing. I don’t what it is exactly, but having them in the same room makes it seem so much more functional than any of our other bathrooms we have had before. Bathing, showering, shaving…and whatever else I need to do, just seems easier and more convenient in this new wet room area. The other highlight for me is the separate vanity area for me to get ready, do my hair and makeup, etc…whilst still leaving the sink area open for Brod to use simultaneously. That little vanity space has become my fav spot to get creative with my hair and skincare routine and again it is all about having the functional space that I hadn’t had before. The details as far as finishes, lighting, colors, etc were kind of the whip cream on top of the actual space layout. I have linked a bunch of the items that you see here down below and as I said I will chatting more about my bathroom in my stories today! I hope you enjoy and I hope you all have a wonderful day!!

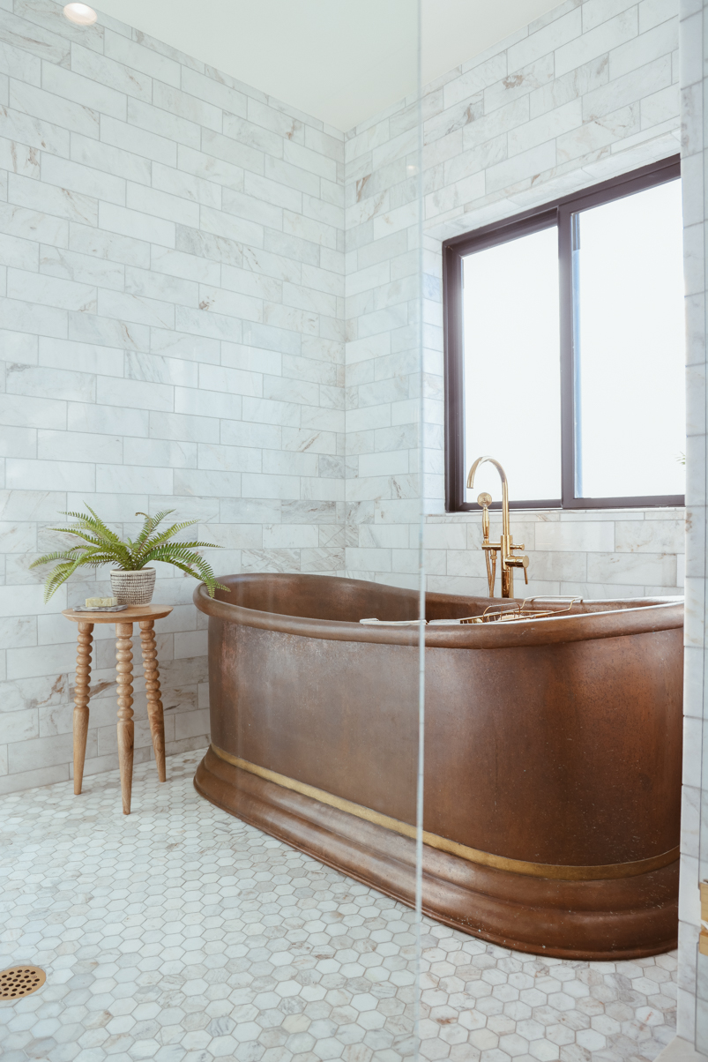

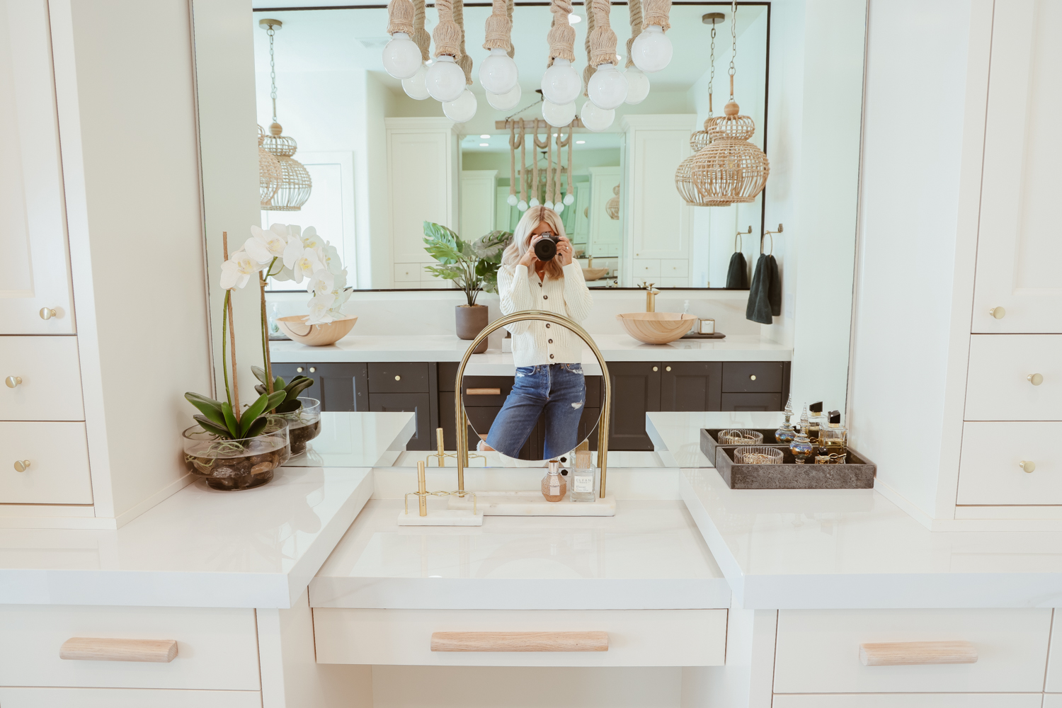


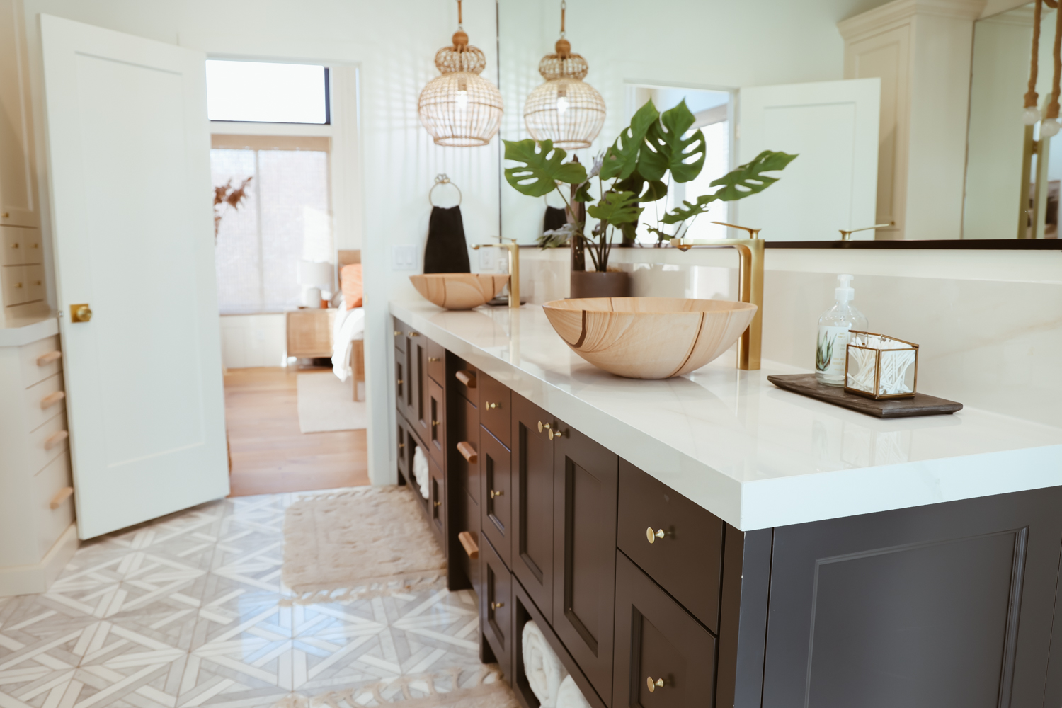
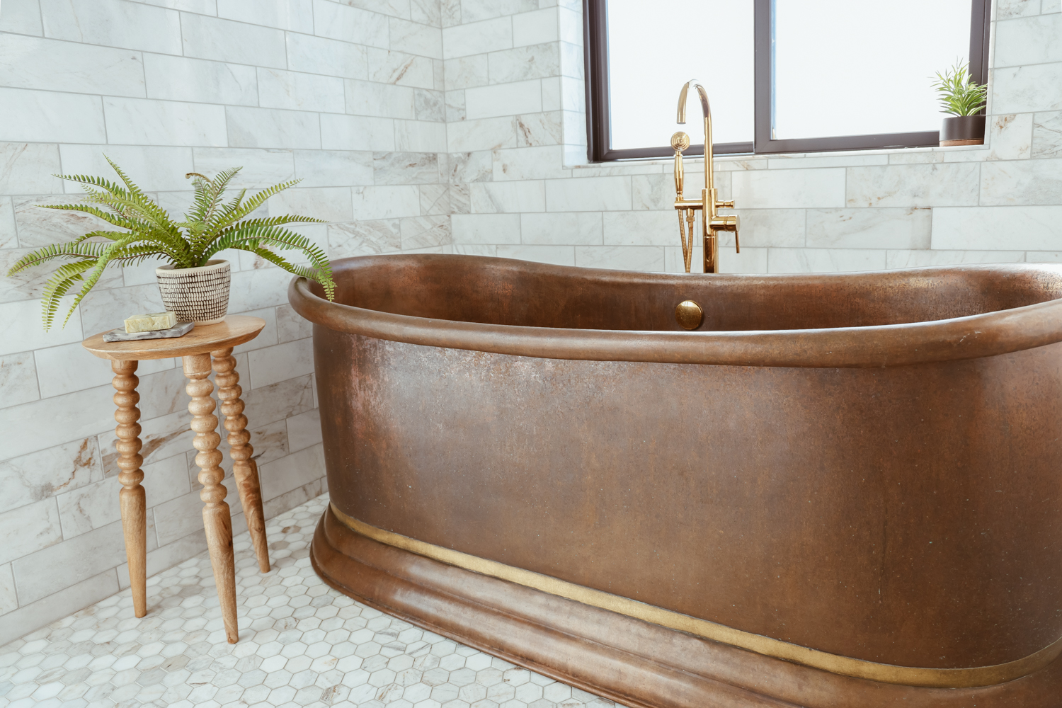
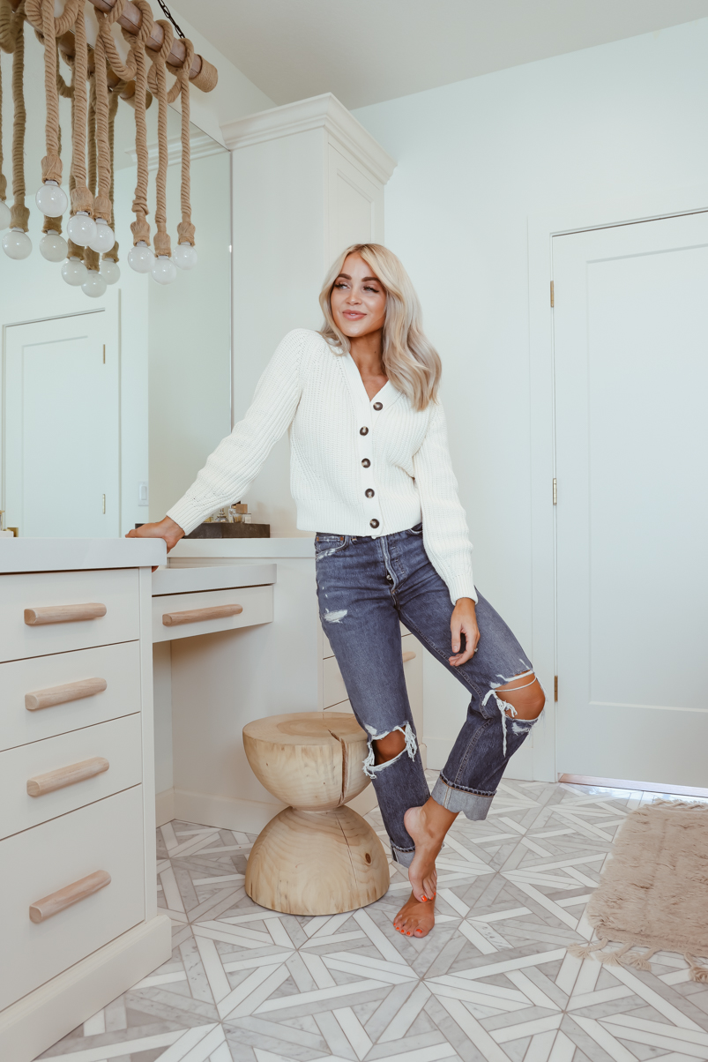


vanity stool | sinks | rope light fixture | bath rugs | towel ring | side table in bath | lipstick holder | pendant lights (old form Anthroplogie) similar here | marble soap dish
vanity paint color (steamed milk by Sherwin Williams) | Sink cabinets (Regent Green by Benjamin Moore)
my outfit: cardigan | jeans (lighter version i also have)


